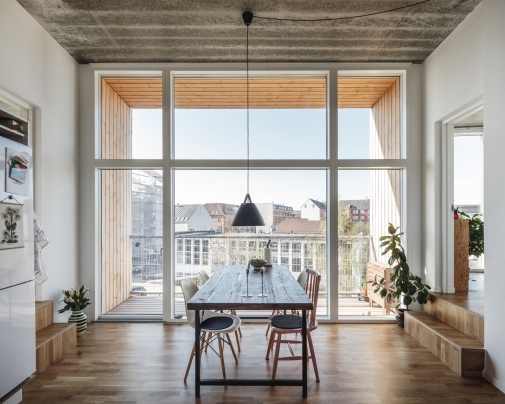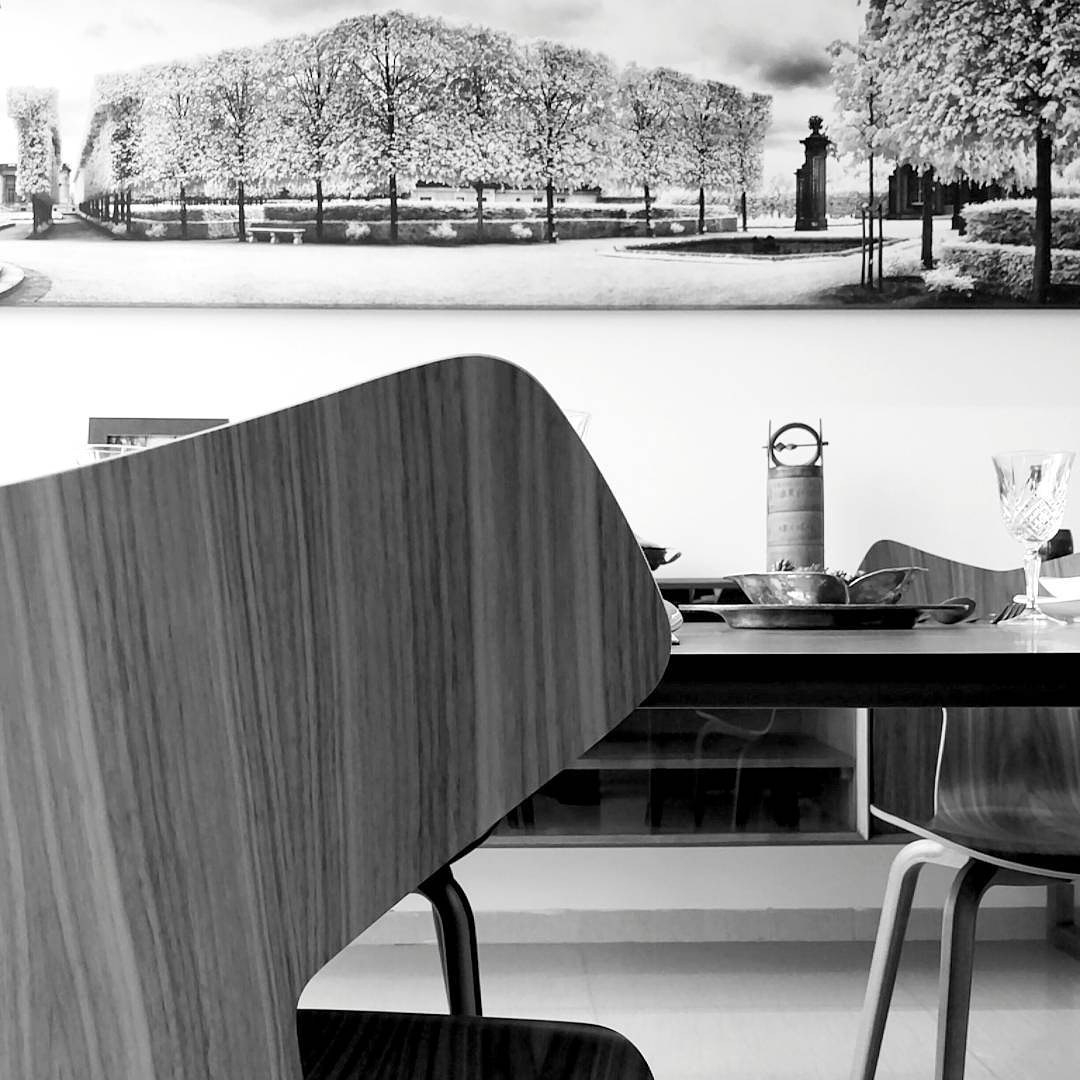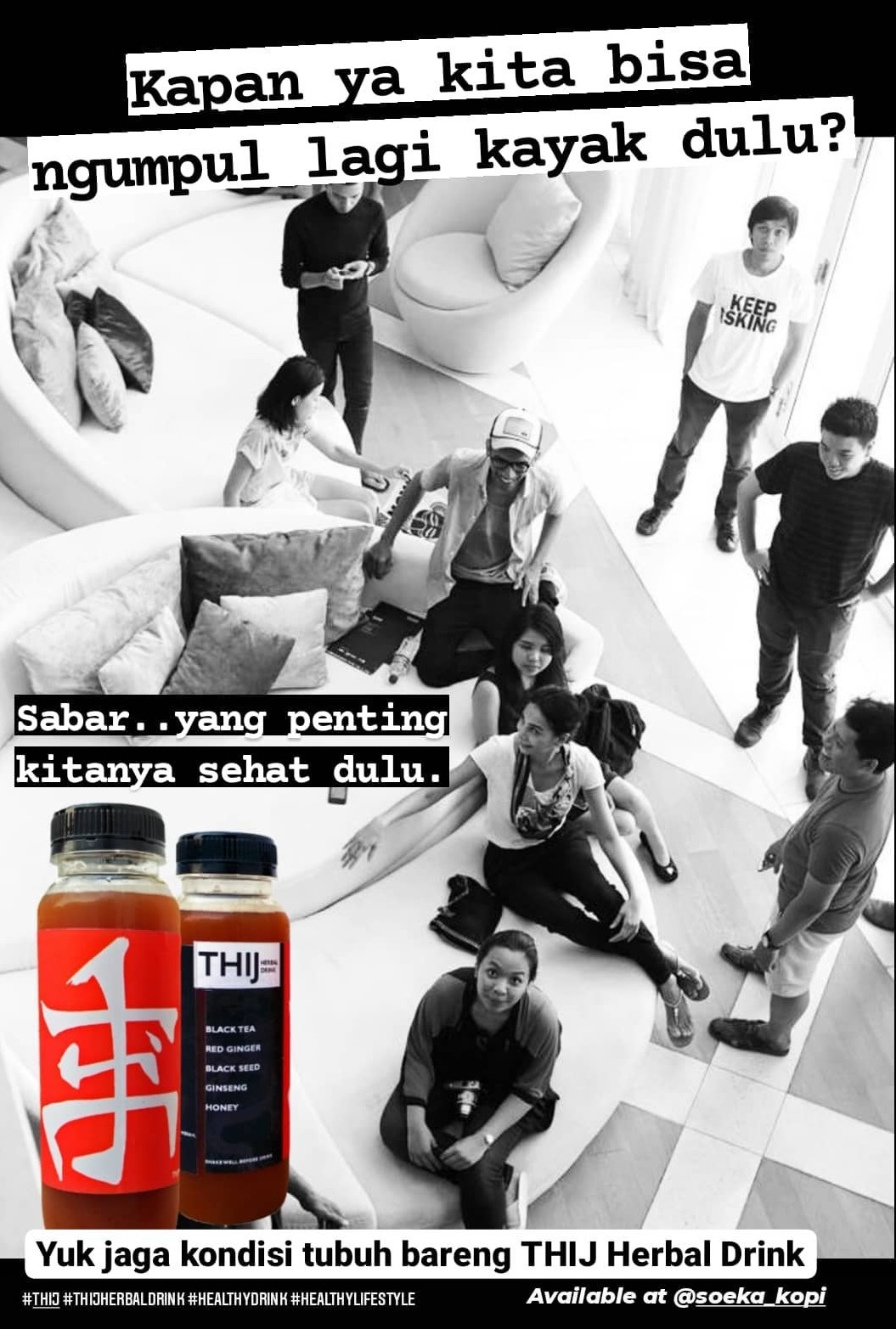Sebuah apartemen untuk masyarakat berpenghasilan rendah dibangun di Ibukota Denmark, Copenhagen. Arsitek Bjarke Ingels terlibat dalam proyek ini. “Kami berambisi untuk membuat apartemen berharga terjangkau yang dirancang oleh arsitek kelas dunia. Bersama dengan BIG (Bjarke Ingels Group), kami sekarang berhasil mewujudkan hunian yang aman, fungsional, dan berkelanjutan,” jelas Jan Hyttel, Presiden Lajerbo Copenhagen, asosiasi nirlaba untuk hunian berharga terjangkau di Denmark. Bayangkan, hunian murah yang dirancang arsitek hebat. Mari kita lihat seperti apa Dortheavej Residence, yang namanya diambil dari nama kawasan tersebut.
*English text description provided by the architects.
Dortheavej Residence adalah bangunan berbentuk dinding melengkung seluas 6800 meter persegi, yang berada di kawasan mulikultur Dortheavej, Barat Laut Copenhagen. Bangunan ini terdiri dari 66 unit hunian dengan fitur-fitur yang belum pernah dibuat sebelumnya pada hunian berharga terjangkau. Ketinggian ceilingnya 3,5 meter dengan jendela lebar yang menerus dari lantai hingga ceiling, dan teras / balkon. Tampilan bangunan setinggi lima lantai ini membaur dengan lingkungan sekitarnya yang banyak terdapat bengkel mobil, pergudangan, dan bangunan-bangunan industri dari tahun 1930-1950-an.
BIG fulfills “Homes for All” mission for non-profit affordable housing association Lejerbo with the 6,800m2 winding wall in Copenhagen’s multicultural northwest area. The building offers 66 new homes to low-income citizens featuring unprecedented 3.5 m ceilings, generous floor to ceiling windows and outdoor terraces, realized on a strict budget. Named after its address Dortheavej in the northwest part of Copenhagen, the 5-story building winds through the area characterized by car repair shops, storage and industrial buildings from the 1930s-50s.


Lejerbo memberi tugas kepada BIG untuk merancang Dortheavej Residence pada 2013. Rencana awal misi ini disusung oleh Jan Gehl, seorang desainer perancangan ruang kota. BIG diminta untuk menciptakan lebih banyak ruang publik yang dibutuhkan di area ini, dengan tetap mempertahankan jalur pejalan kaki dan ruang hijau di dekatnya.
BIG was commissioned to design Dortheavej in 2013 by Danish non-profit affordable housing association Lejerbo whose mission is drafted by Danish urban space designer Jan Gehl. BIG was asked to create much needed public space in the area while keeping the pedestrian passageways open and the adjacent green yard untouched.

Karakter pola kotak-kotak yang dimiliki Dortheavej Residence diambil dari bentuk satu unit struktur pre-fabriksi. Kotak-kotak tersebut tersusun ke atas dan memanjang, membentuk lengkungan pada bagian tengahnya, sehingga tercipta plaza/ruang publik terbuka di tepi jalan. Tiga ‘kotak’ prefab pada bagian bawah dibiarkan terbuka sehingga jalur pejalan kaki yang sudah ada sebelumnya tetap bisa diakses, juga menghubungkan plaza di depan dengan ruang terbuka hijau di sisi dalam.
The characteristic checkered pattern of Dortheavej is based on a singular prefab structure. Conceived as a porous wall, the building gently curves in the center, creating space for a public plaza towards the street on the south side and an intimate green courtyard towards north. On the street level, the building opens up to allow the residents and general public to pass seamlessly into the courtyard.

Modul-modul unit hunian disusun memanjang, mengikuti lengkung tadi, dan ditumpuk ke atas setinggi bangunan-bangunan di sekitarnya. Penumpukan modul-modul ini menghasilkan ruang kecil yang bisa menjadi teras/balkon bagi masing-masing unit. Balkon pada sisi Selatan yang lebih sering terpapar sinar matahari sedikit dimundurkan, memberi kedalaman pada fasad. Sementara fasad Utara rata sejajar. Papan kayu panjang membingkai semua sisi fasad, memberi ketegasan bentuk modul dan pola kotak-kotak tadi.
The housing modules repeat along the curve and are stacked to the height of the surrounding buildings. The stacking creates additional space for each apartment to have a small terrace, providing a setting for healthy, sustainable living. On the sunny south side, balconies retract and add depth to the façade while on the northern side, the facade is even. Long wooden planks cover the façade on all sides, highlighting the modules and alternating to accentuate the checkered pattern.


Jendela besar dari lantai hingga ke ceiling, memastikan ruang hunian berlimpah cahaya. Pada sisi lain, jendela tersebut memberi penghuni view ke arah courtyard, yang bisa digunakan sebagai tempat mereka berekreasi. Luasan apartemen beragam. Mulai dari 60 meter persegi hingga 115 meter persegi. Pemakaian material dibuat tetap sederhana-dengan kayu dan beton yang tampil dalam warna-warna yang lembut, di dalam dan luar ruangan.
Large floor-to-ceiling windows in the apartments allow lots of daylight into the units and outside views to the green courtyard or the surrounding neighborhood. The size of the apartments ranges from 60-115m2 and the materials are all kept very simple with wood and concrete in light colors dominating inside and out.

PROJECT DATA
Name: DORTHEAVEJ RESIDENCE
Date: 14/08/2018
Program: Housing
Status: Completed
Size in m2: 6800
Project type: Commission
Client: LEJERBO
Collaborators: MOE
Location: Copenhagen, Denmark
Budget: 9.8 million USD or approximately 1,539 USD/m2
64 million DKK or approximately 10.000 DKK/m2
Awards: Danish Architect Associations Lille Arne Award, 2018










Kalau di sini sih ttp gak affordable yess 😂
LikeLike
Macam rususasanami DP 0% gt kali klo disini
LikeLike